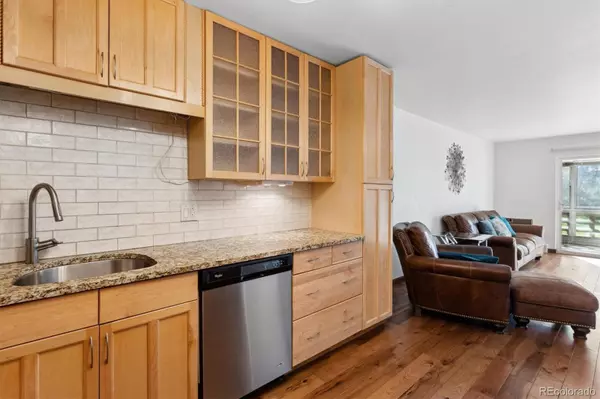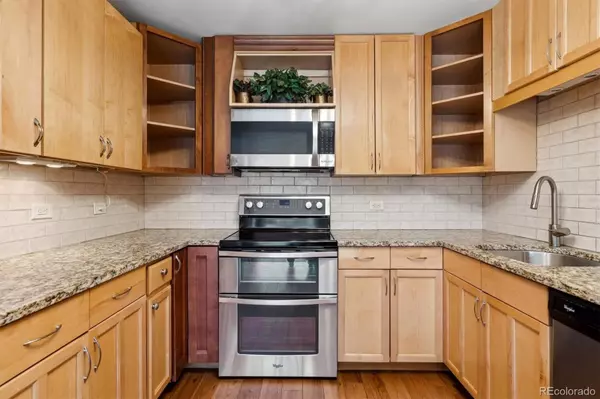1 Bed
1 Bath
855 SqFt
1 Bed
1 Bath
855 SqFt
Key Details
Property Type Condo
Sub Type Condominium
Listing Status Active
Purchase Type For Sale
Square Footage 855 sqft
Price per Sqft $260
Subdivision Windsor Gardens
MLS Listing ID 7707662
Style Mid-Century Modern
Bedrooms 1
Full Baths 1
Condo Fees $537
HOA Fees $537/mo
HOA Y/N Yes
Abv Grd Liv Area 855
Originating Board recolorado
Year Built 1969
Annual Tax Amount $804
Tax Year 2023
Property Description
Location
State CO
County Denver
Zoning O-1
Rooms
Main Level Bedrooms 1
Interior
Interior Features Ceiling Fan(s), Granite Counters, Walk-In Closet(s)
Heating Baseboard, Hot Water, Natural Gas
Cooling Air Conditioning-Room
Flooring Laminate, Wood
Fireplace N
Appliance Cooktop, Dishwasher, Disposal, Microwave, Oven, Range, Refrigerator
Laundry Common Area
Exterior
Garage Spaces 1.0
Roof Type Composition
Total Parking Spaces 1
Garage No
Building
Sewer Public Sewer
Level or Stories One
Structure Type Block,Brick,Concrete
Schools
Elementary Schools Place Bridge Academy
Middle Schools Place Bridge Academy
High Schools George Washington
School District Denver 1
Others
Senior Community Yes
Ownership Individual
Acceptable Financing Cash, Conventional, FHA, VA Loan
Listing Terms Cash, Conventional, FHA, VA Loan
Special Listing Condition None
Pets Allowed Cats OK, Dogs OK

6455 S. Yosemite St., Suite 500 Greenwood Village, CO 80111 USA
"My job is to find and attract mastery-based agents to the office, protect the culture, and make sure everyone is happy! "






